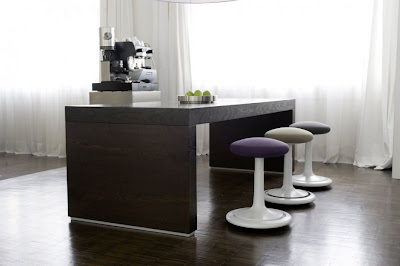Friday, October 7, 2011

Kyu Sung Woo Architects – the brains behind iconic designs like the 1988 Olympics Athletes’ Village, the Asian Culture Complex in Gwangju, Korea, and a collection of cultural, museum and university structures – bring this cedar sided Putney Mountain House to Vermont. Set on the slope of the mountain, the site’s densely wooded terrain and striking, sweeping views are the inspiration behind this back-to-nature house design. Three separate volumes complement the landscape, arranged in a clearing with mountain views to the west and meadows to the south. The architects have brought a new, modern look to traditional Vermont architecture and building materials. Red cedar siding and corrugated steel panels form the facade, which is punctuated with wide windows and outdoor living areas. Interiors are minimal, with the focus on the view. In the kitchen and dining space, a sliding glass wall extends these well-used interiors into the great outdoors.


Friday, October 7, 2011 by Interiors Design · 0

23 Oakmount Drive, located in Brentwood Park, Beverly Hills, is sure to catch your gaze. This spectacular contemporary house sports a structured, clean facade of white with glass held in place by a striking black frame. Floors and ceilings feature rich hardwood, which abuts the floor-to-ceiling glass walls.



by Interiors Design · 1

Located at the Netherlands Germany border in Overijssel, this brick house design by architect Cino Zucchi is two-faced – but in a good way. This modern home’s front facade boasts dark gray-brown bricks, while the rear facade is clad in aluminum siding. The architect’s affection for asymmetry is apparent in this unusual modern design, which balances various cube-shaped volumes unevenly, and quite beautifully. The ground floor houses functional and social spaces – the kitchen, dining room, living spaces, a television room and a study. A set of clean-lined stairs leads up the tower, which boasts an interior height of 3.7 meters.


by Interiors Design · 0

This modern contemporary home designed by Australia’s Wright Architects is as exotic as its location, steps from the beach of Port Douglas. The only thing that rivals this picturesque property is the contemporary design of the house itself, which subtly infuses water influences into its bold concrete, steel and core-filled clay brick masonry. Wooden “waves” make their way down from the home’s roof, leading to a refreshing salt-water lap pool wrapped in a wooden deck. Beneath the waves and overlooking the pool, and wall of glass blurs the boundary between the outdoors and the sleek, modern interiors. Overlooking the garden and decks, an open-concept kitchen and various living areas make the most of this lush setting. And just when you thought this gorgeous home couldn’t get any better, architect Charles Wright also designed it with sustainability in mind, featuring passive cooling and a double-insulated roof cavity to reduce heat absorption.








by Interiors Design · 0
Sunday, May 15, 2011









Sunday, May 15, 2011 by Interiors Design · 0






by Interiors Design · 0

This architectural design projects is located in west London’s Westfield shopping centre. Its a facade of the fashion chain Zara's flagship store which is made out from panels of HI-MACS material.


Designer Zara Estudio and fabricators Gruppo Candido Hermida chose HI-MACS in a Toffee Brown hue, and combined it with a metal trim between the pieces. Using 81 panels of HI-MACS and 3 sheets of steel, the angles and 3-D shapes allowed them to create an intriguing effect.



by Interiors Design · 0

This contemporary butterfly roof house design ideas is The Cooper Residence created by Architect Randy Weinstein. The cooper residence with its simple interior design is located in Santa Monica, California.

The cooper residence master bedroom is located at the 2nd floor with a wide opening window overlooking green garden at the outdoor space.







by Interiors Design · 0










